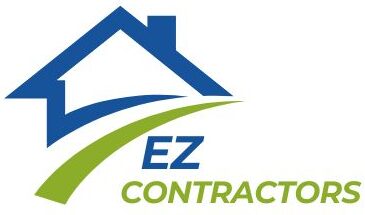Design & Build Solutions for Restaurant & Medical Space Projects
At EZ Contractors, we specialize in delivering fully customized Restaurant & Medical Space solutions that merge functionality, compliance, and aesthetics. Whether you’re planning to launch a new dining concept or build a high-functioning clinic, our team provides comprehensive design, remodeling, and construction services specifically tailored for Restaurant & Medical Space environments.
Every Restaurant & Medical Space we work on is unique. From open kitchen layouts and high-traffic dining zones to sterile exam rooms and ADA-compliant waiting areas, we understand the critical differences and demands of these spaces. Our expert team ensures your Restaurant & Medical Space not only looks professional but also meets health, safety, and operational standards.
- Code-compliant construction for safety and health regulations
- Custom design strategies for flow, lighting, and user experience
- Fast-track project timelines to minimize business downtime
- Durable, hygienic materials ideal for high-traffic usage


With a deep understanding of hospitality and healthcare environments, we’re equipped to deliver high-quality Restaurant & Medical Space interiors. From equipment installations to space planning, our goal is to make your Restaurant & Medical Space functional, beautiful, and easy to maintain.
Our Restaurant & Medical Space Design & Build Process
1. Initial Consultation
We evaluate your brand, clientele, and space usage goals to tailor a perfect Restaurant & Medical Space plan.
2. Space Planning & Code Review
We layout the best traffic flow, workspace efficiency, and seating arrangements while ensuring your Restaurant & Medical Space complies with all local regulations.
3. Material Selection & Visual Design
Select from a wide range of antimicrobial surfaces, lighting, flooring, and fixtures ideal for Restaurant & Medical Space projects.
4. Construction & Final Walkthrough
Our skilled builders execute your vision with expert precision and leave your Restaurant & Medical Space ready for inspection and launch.
Benefits of Our Restaurant & Medical Space Services
Custom Functionality: Each Restaurant & Medical Space is designed around your operational workflow.
Efficient Layouts: We create seamless pathways for staff, patients, or customers to reduce delays and maximize satisfaction.
Modern Aesthetics: Your Restaurant & Medical Space will have a professional look that enhances comfort and credibility.
Long-Term Value: Durable finishes and quality craftsmanship increase the lifespan and ROI of your Restaurant & Medical Space investment.
Layout Efficiency Score
Client Satisfaction
Code Compliance Rate

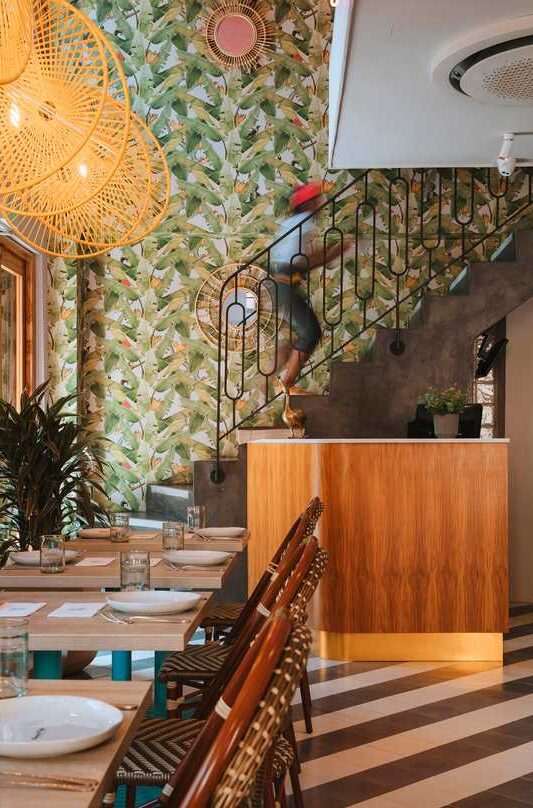
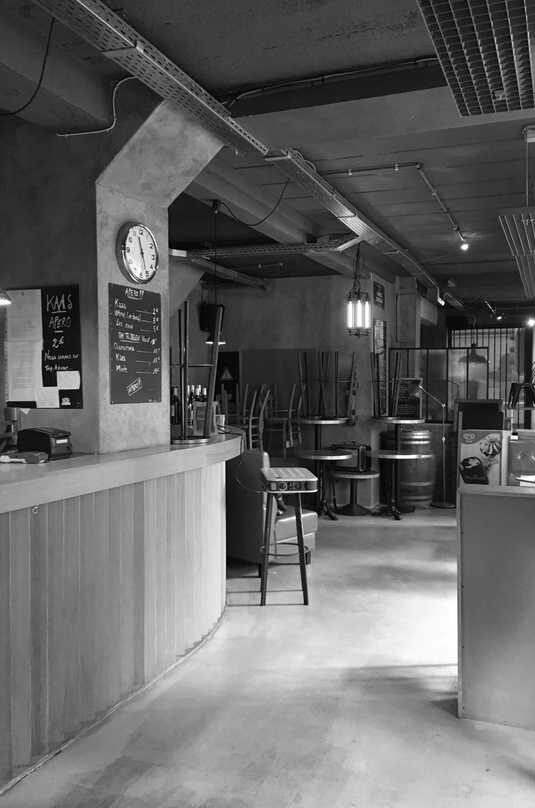

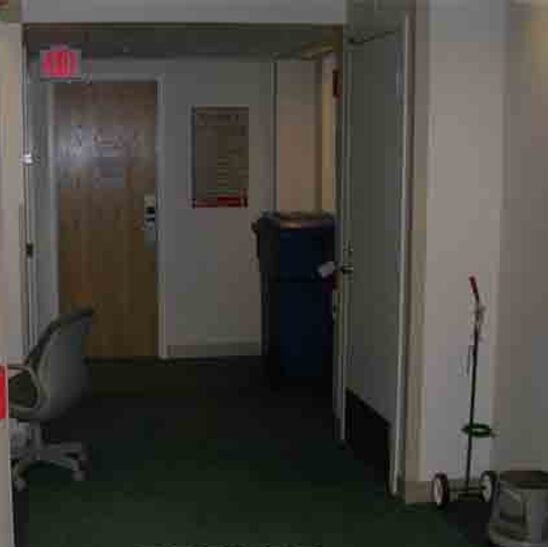
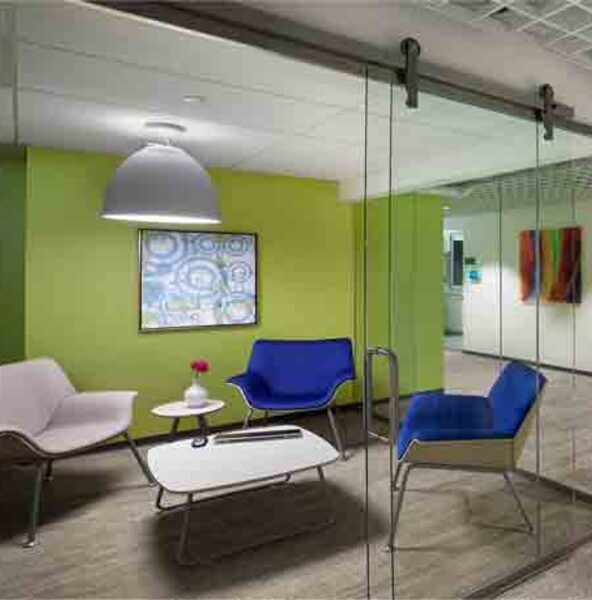
Frequently asked questions
Explore our FAQs to get clear, honest answers from the experts at EZ Contractors.
Yes. For every Restaurant & Medical Space project, we handle all local permits, approvals, and scheduling of inspections.
The duration varies by size and complexity. Most Restaurant & Medical Space projects are completed in 4–8 weeks.
Absolutely. We can integrate your existing setup into your new Restaurant & Medical Space layout.
We use high-grade, durable, and hygienic materials perfect for both restaurant and healthcare settings in a Restaurant & Medical Space.
EZ Contractors is your trusted partner for high-performance Restaurant & Medical Space transformations. Whether you’re starting fresh or renovating an existing location, we have the experience, resources, and passion to bring your vision to life. Choose our expert team to build a Restaurant & Medical Space that reflects your brand, supports your mission, and exceeds your expectations.
Let’s make your Restaurant & Medical Space a landmark of design and functionality—crafted with care, delivered with precision.
